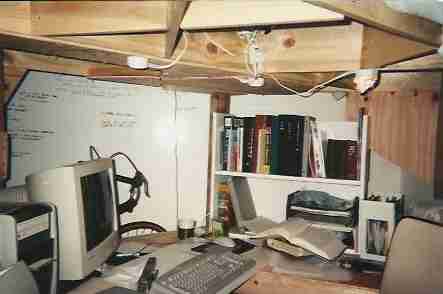This
project is based upon the hexagonal deck system shown in the decks
section,
but with a couple hexagons cut off. I built this piece of "furniture"
to get the most out of a small rented room. It consists of a
slightly truncated hexagonal sleeping platform (8' point-to-point)
elevated 5' off the floor.
Beneath this platform
is a hexagonal wrap-around desk with the center and an access section
cut out. This provides 16 feet of outside desk perimeter that can all
be reached from a swivel-seat in the center. Lighting is attached to
the under-side of the sleeping platform.
By
taking up all available slack, I was even able to get a small hammock
to sag between the opposing points. With a book shelf and a telephone
within reach (mounted on a nearby post), and a keyboard in my lap, it
was an excellent place to be lazy. The hammock was swung up and
hooked out of the way when not in use.
The
frame used for the sleeping platform is a network of 30" 1x6's
connected as shown The length of the perimeter pieces is
approximately 48", with one 7’ piece for the truncated
side. Plywood was screwed to the bottom of this network, and
the upper surface was cut into hexagonal and triangular lids. This
provided compartments for the storage of clothes and tools.
The
desk is a slightly modified version of the same layout, done in
1x3's, with a couple of additional supports. The structure is
supported vertically by 4x4’s salvaged from pallets. An earlier
version was supported by pairs of 5' 1x6's at each of the points.
Note the white
“dry-erase” material around the perimeter in this “in
use” photo. You can pay $70 or more for a small piece of this
material with a cheap aluminum frame around it, or you can do like I
do and buy a 4' X 8' sheet of it in the shower section of a home
improvement store for less than $20.
This unit contains
everything a bedroom and office cubical would normally need, in a
very convenient and compact form. If additional storage is desired,
the 1X6's in the top frame could be replaced by 1X8's or wider. As an
emergency housing situation a group of these could be nestled
together in a warehouse or abandoned store. 4'-wide panels could
separate them to provide privacy.
I rarely stop when I
should, so it occurred to me that since three of the outside pieces
were exactly four feet, you could make a hexagonal floor, and attach
six 4’ X 8’ pieces of plywood around it (one panel with a
door of course). Since the internal frame is truncated, there would
be room to enter and move around before settling in above or below
the platform.
Yep, I just had to
try it – no problem.
The
roof was a hexagonal frame based upon the parabolic calculation
method described in the metal
frames section.
It is covered by heavy vinyl plastic cut from the bottom of a
slightly-abused plastic wading pool. The “plumbing”
on the lower-left is a wood stove (see “basic
stove”
in
the energy section) with a jacket around it to capture heat for the
shack. Note the metal around the entry point – very important.
Temperatures of the incoming air could get hot enough to become a
fire hazard. The tube in the background comes from a blower that
circulates the air.





